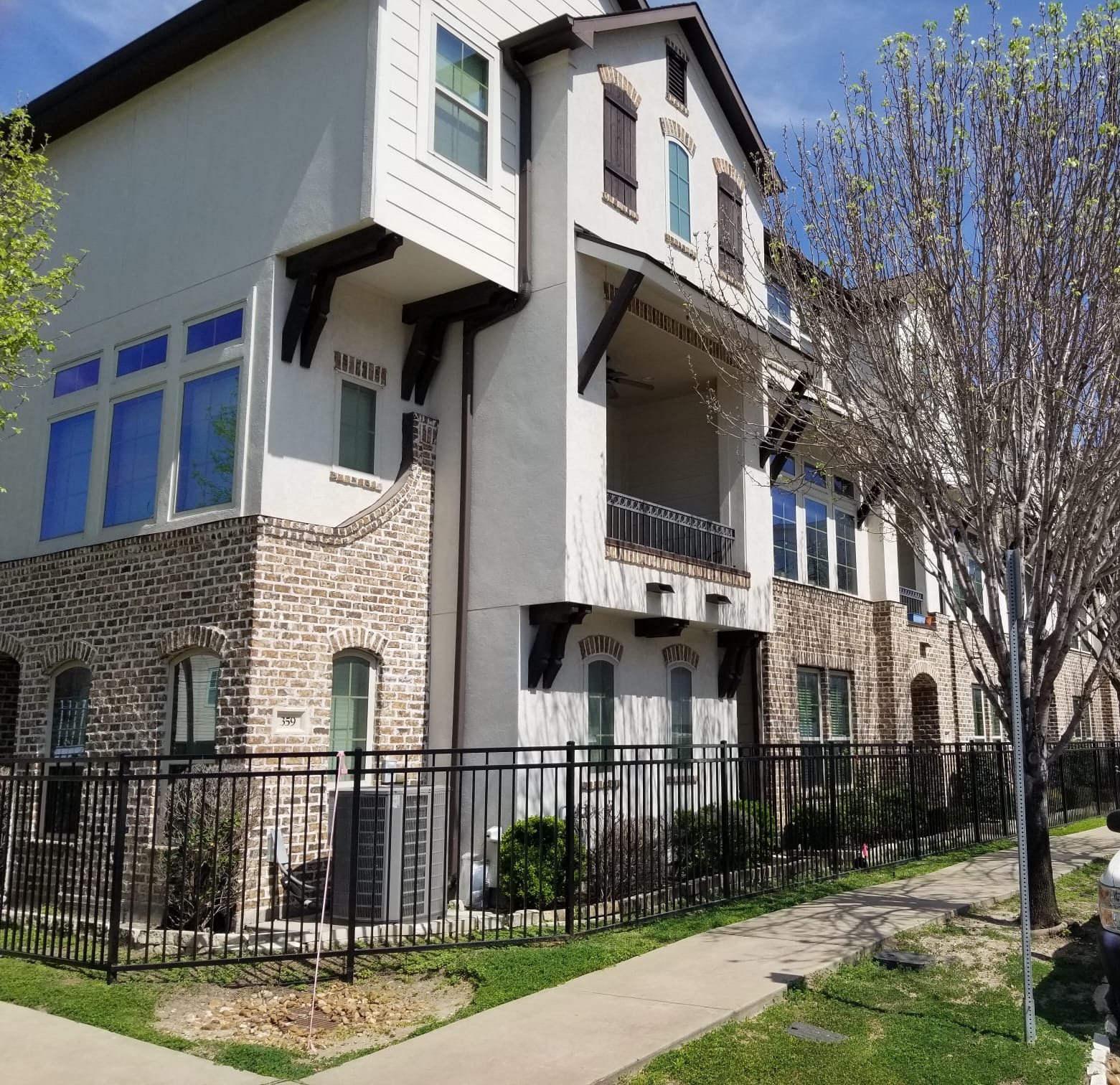
Exterior Features
Front elevation masonry exterior similar to rendering
Landscaping package with sod at front & rear yard
One Tree in Backyard
1 Front and 1 rear GFI outlet
Durable insulated metal garage doors
Concrete flatwork for patio, front porch and driveway
8′ Tall Double Entry Door with partial, etched glass
HOA maintains front and side yards
Rainwater harvesting irrigation system in rear yards*** if allowed by TCEQ
Interior Features
Orange Peel texture on all sheet-rocked walls and ceilings: Type “X” Drywall throughout
15″ X 30″ ceramic tile floors will cover the first floor: foyer, living room, family room, dining room, and kitchen
Bedrooms & Family room: Ceiling fans
Plush carpet in 2nd floor bedroom, hallway and on loft; 3rd floor staircase with 1/2 in. pad
Master Bedroom Features
6′ sliding glass door with balcony 36″ x 72″ (+/-)
Raised Ceiling (Follows roof line)
2-person 48″ x 60″ (+/-); Large walk-in shower with 12″ Bench (Tile to Ceiling)
Large walk-in closet with 36′ of Rod length
3-Panel Craft Style Door
Security Features
Deadbolts on front and back doors
Smoke alarms and carbon monoxide detectors as per the plan
Ring Door Bell with Camera at entry door and two exterior cameras with motion detectors
Bath Features
36″ wide vanity cabinets in bathrooms with makeup seat
Ceramic tile shower with the separate glass enclosure in master bath
Ceramic tile floors in master bath & hall bath (from floor to ceiling)
Tub with ceramic tile walls in hall bath
36″ mirrors above bathroom vanities in each bathroom sink
Low Flow Water-Saving Feature at all toilets (Dual-Flush Options)
Black Pearl Granite counter tops in all baths with integral wave under mount sinks
Water-saving plumbing fixtures in all baths
General Construction Features
1-year full-service warranty provided by the builder
10-year structural prorated warranty
Masonry exterior: Stone, Stucco, Hardboard trim
Post-tension concrete slab
Individually designed and engineered slab system of 3,000 PSI concrete
PEX water lines
All copper electrical wiring
All cabinets are solid wood and plywood
Roof decking with expansion clips
Metal drip edge on roof, aluminum gutters
Hardie Plank soffit & fascia at exterior
Low VOC paint and caulk
Welded Iron for First Floor staircase railing
5 1/4″ inch white pine trim baseboard
Hose bibs at the front and rear of the house
Welded Iron Fence with cedar wood center panes
30-year GAF fiberglass roof shingles
First floor ceiling height is 9 ft, Second Floor ceiling height is 8ft. Loft area ceiling height is 7ft to 9ft (+/-); The ceiling height slopes to follow the roof line.
2nd-floor stair has a half wall with an oak cap
Carpet + Pad on 2nd floor, and 3rd Floor
Hardwood floors are optional
Energy Features
NET-ZERO Ratings through design, testing, and approval
7.2 KW Solar Panels and EV Charger in Garage are included with each home.
Whole House “Rhino Max Flow” Water Filtration System by Aquasauna
50 Gallon “Hybrid” Hot Water Heater
Three-Panel Grand Sliding Door at Great Room (12′ x 8′ tall)
Blown-In fiberglass insulation throughout exterior walls
Jeld-Wen brand double-pane insulated windows throughout (U = .28)
Blown-In foam insulation in the attic
R-6 insulated flex duct for HVAC in attic spaces
Carrier 16-SEER high-efficiency Heat & AC system
Perimeter of foundation shall be caulked at exterior walls
Sealant installed around all exterior windows, doors, and electrical boxes
Programmable digital display setback thermostats
Energy-Star rated electric appliances by Whirlpool: Microwave, Dishwasher, Range with Glass Top
Water-Saving Plumbing fixtures: Dual-Flush
LED Light Bulbs and Fixtures
Kitchen and Bath Cabinets are solid-wood, plywood (No chip board)
4-ceiling fans
Federal Energy Tax credit
Kitchen Features
Shaker-style MAPLE cabinetry with hidden hinges & adjustable shelving in wall cabinets
Choice of dark wood, light wood, or 5 other stain colors
Recess lighting in kitchen
Whirlpool slide-in electric oven/range (Made in America)
Combination of microwave with vented hood
Whirlpool Dishwasher – Energy Star Rated
Tile backsplash
One Standing Pantry
15″ x 30″ ceramic tile floor in kitchen & breakfast
Stainless steel single (+/- 30″ x 15″ x 8″) double bowl sink with Moen single lever faucet
Granite Stone countertops
Garbage Disposal
Three decorative lights over bar area
Water Features
Reverse osmosis water filtration, Tesla panels and a charger.
Optional Features
Solid wood OAK hardwood floors on 2nd and 3rd floors
Custom and/or exotic granite kitchen countertop (Three colors are standard).
Communication Features
Pre-wired for 3RG-5 coaxial cable outlets
Pre-wired for 3 Category 5 outlets
Pricing
$497,950 – Interior Unit Townhome
With a finished loft on 3rd floor
2,243 SqFt
*Price per SqFt = $222
$537,500 – End Unit Townhome
With a finished loft on 3rd floor
2,243 SqFt
*Price per SqFt = $240